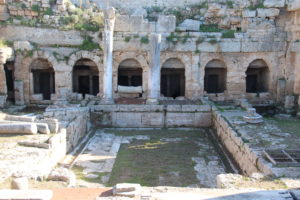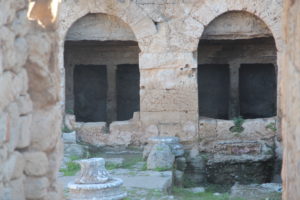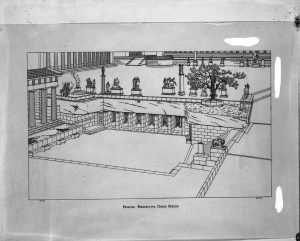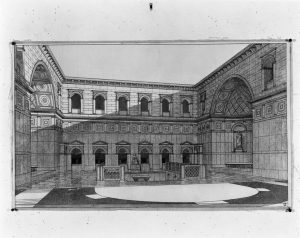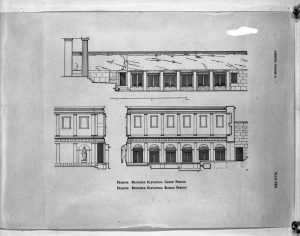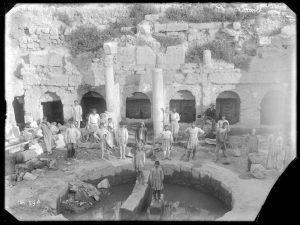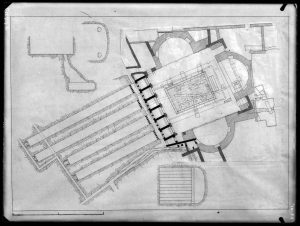[3] κεκόσμηται δὲ ἡ πηγὴ λίθῳ λευκῷ, καὶ πεποιημένα ἐστὶν οἰκήματα σπηλαίοις κατὰ ταὐτά, ἐξ ὧν τὸ ὕδωρ ἐς κρήνην ὕπαιθρον ῥεῖ. πιεῖν τε ἡδὺ καὶ τὸν Κορίνθιον χαλκὸν διάπυρον καὶ θερμὸν ὄντα ὑπὸ ὕδατος τούτου βάπτεσθαι λέγουσιν, ἐπεὶ χαλκός γε οὐκ ἔστι Κορινθίοις. ἔτι γε δὴ καὶ Ἀπόλλωνος ἄγαλμα πρὸς τῇ Πειρήνῃ καὶ περίβολός ἐστιν, ἐν δὲ αὐτῷ γραφὴ τὸ Ὀδυσσέως ἐς τοὺς μνηστῆρας ἔχουσα τόλμημα.
- Map
- Pre Reading
- Post Reading
- Culture Essay
